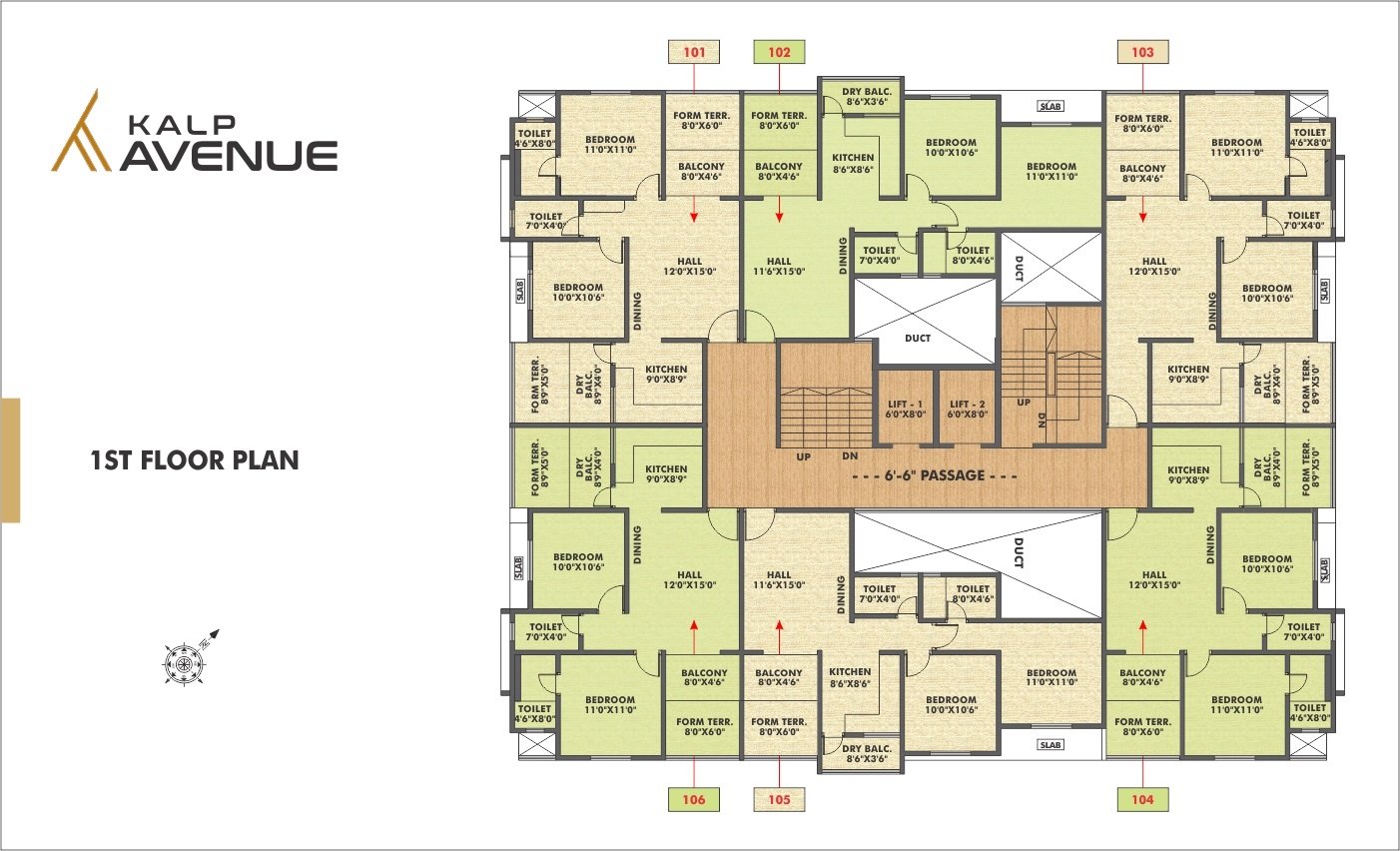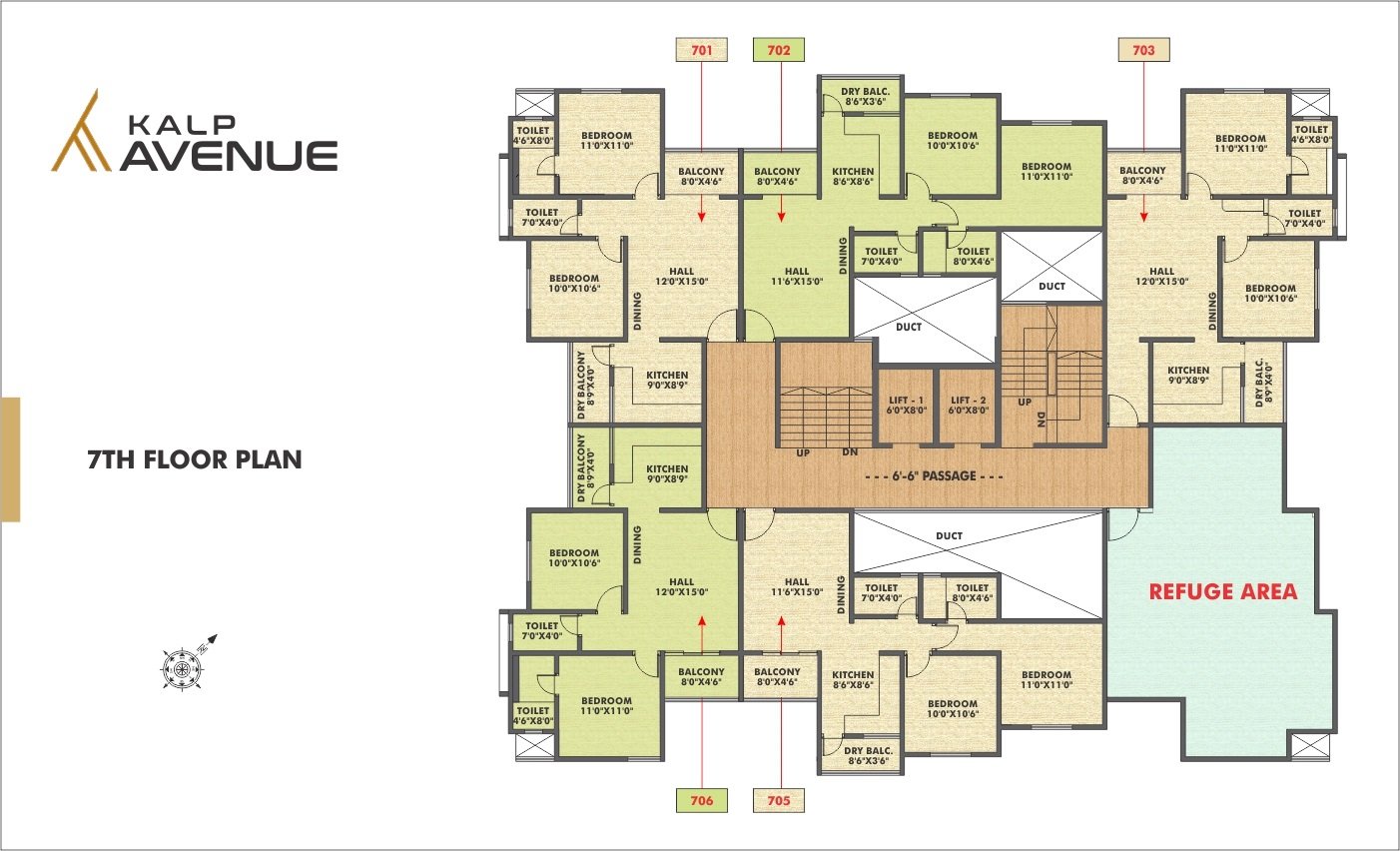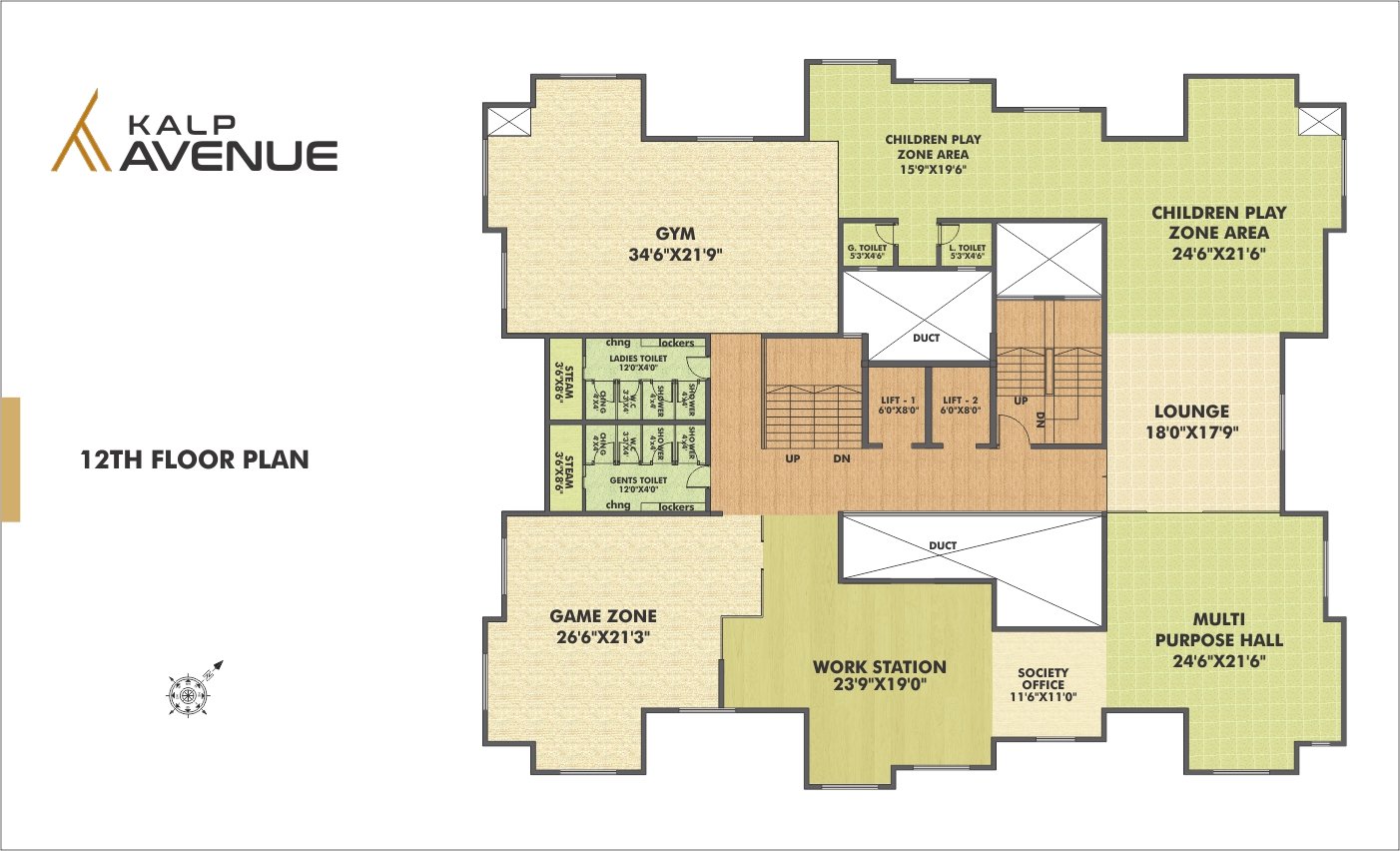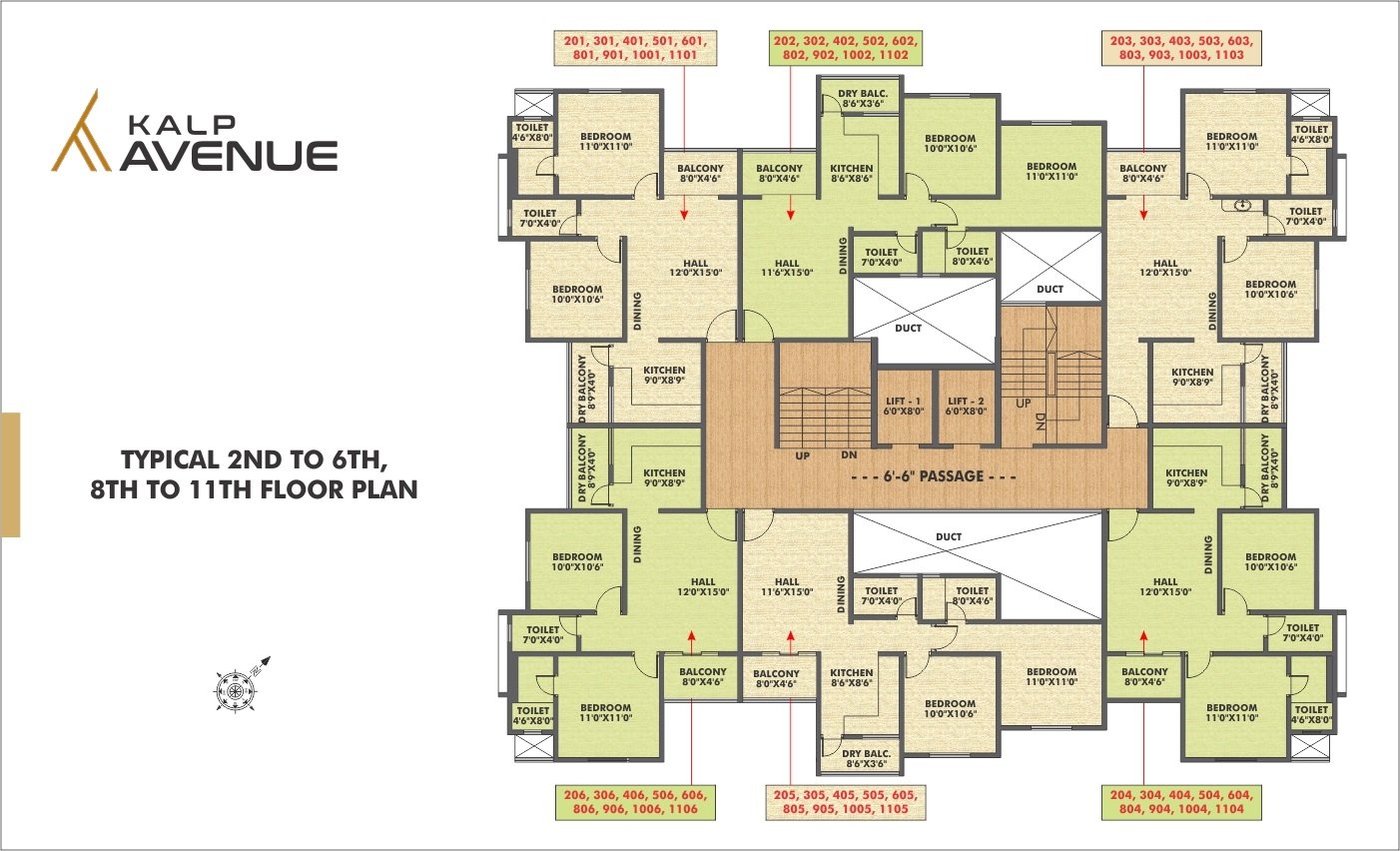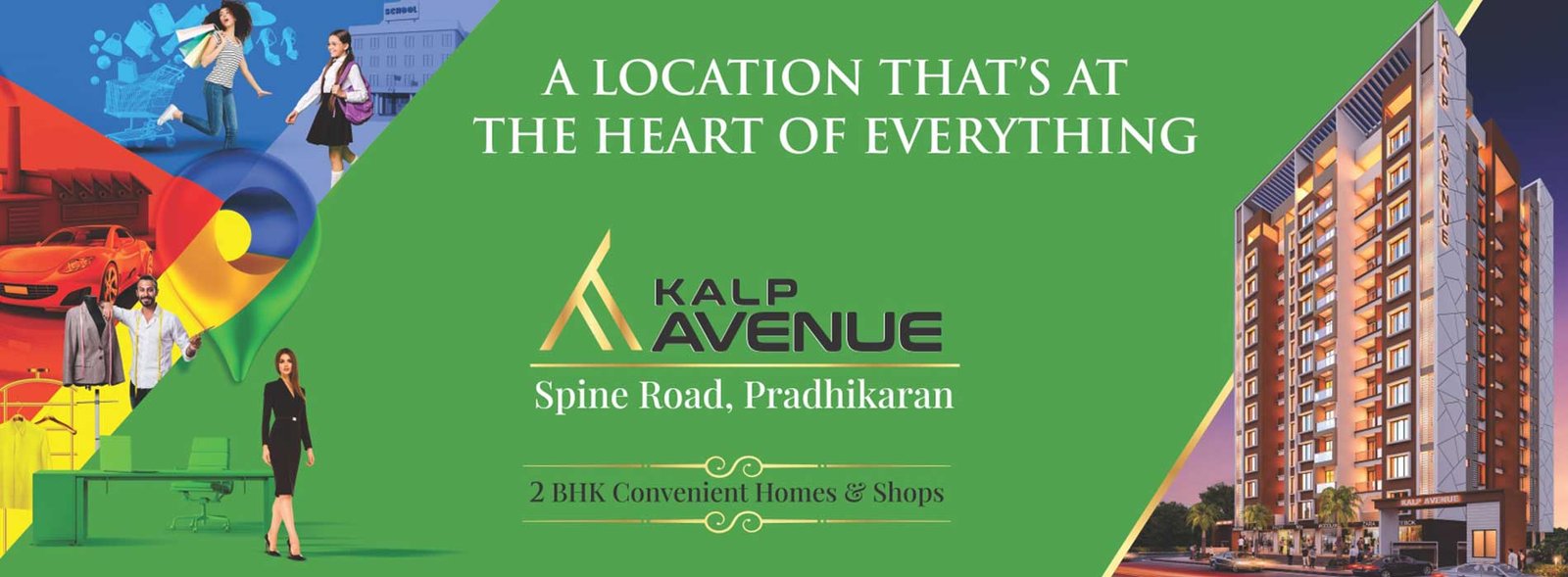
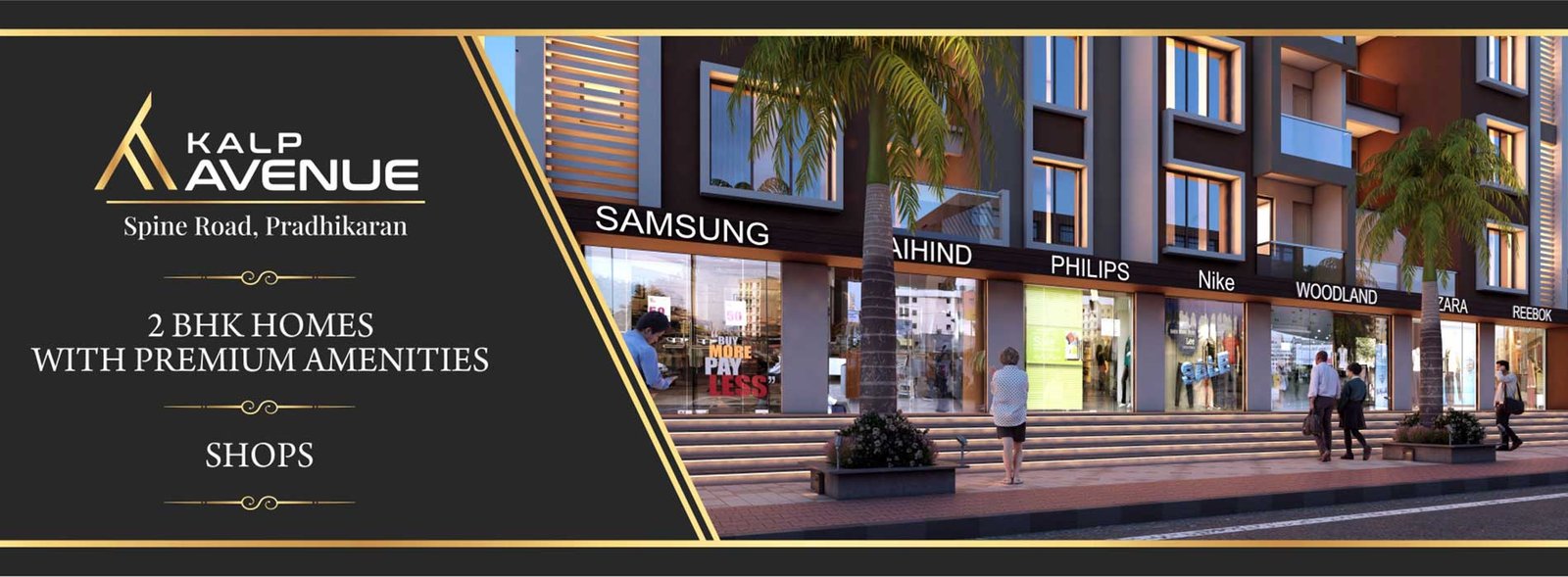
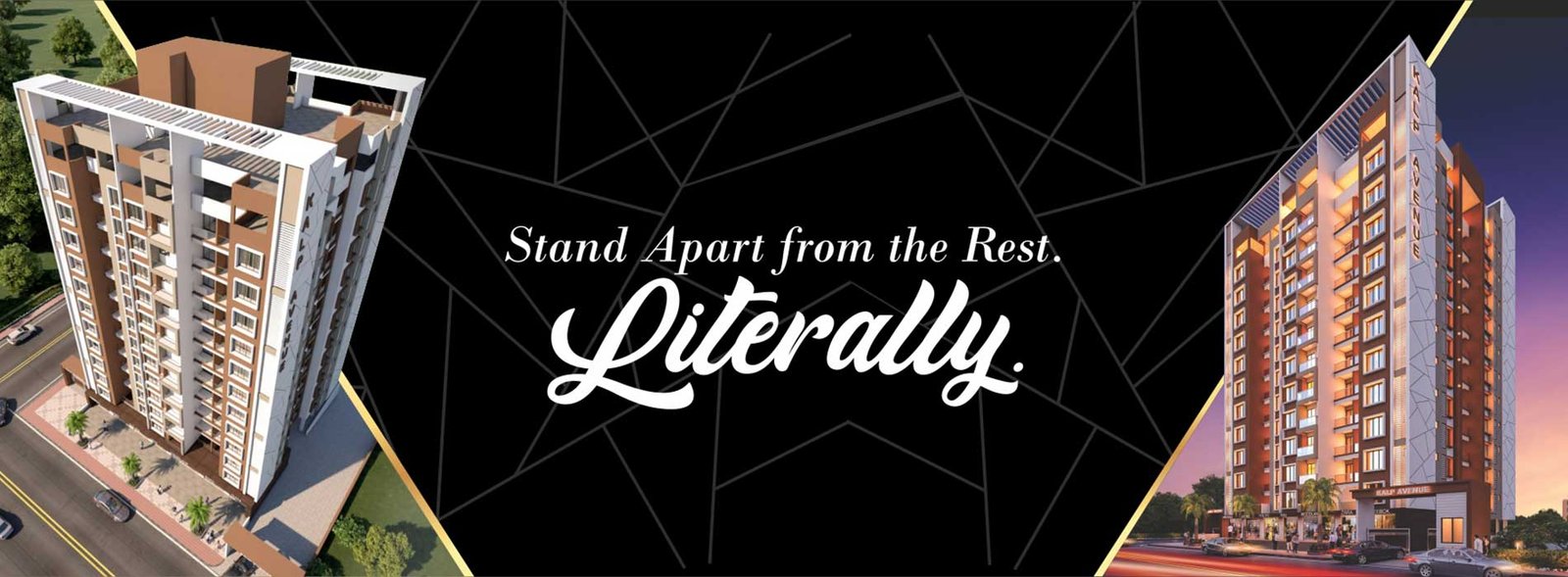
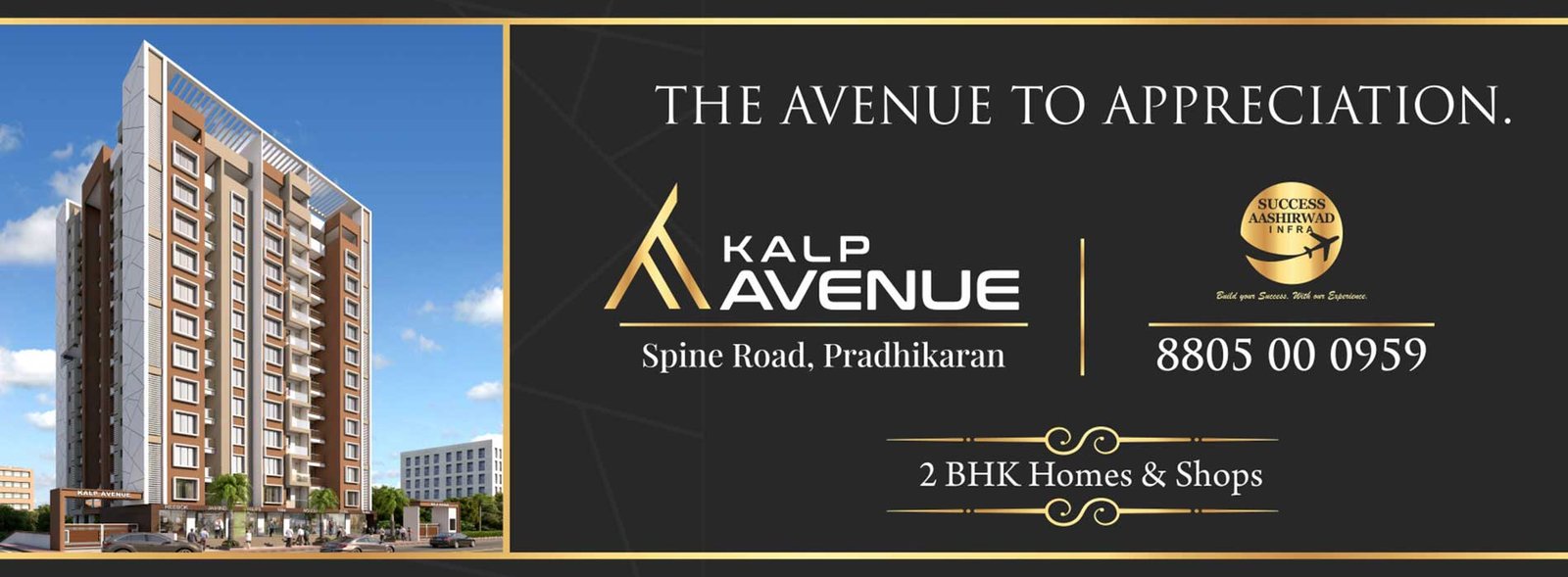
Offering
2BHK Convenient Homes & Shop
Location
Spine Road, Pradhikarn, Pune
RERA No.
Maha Rera No.
P52100029616
Status
Under
Construction
Kalp Avenue
Where Comfort Meets Convenience
A lifestyle worth appreciating awaits you at Kalp Avenue — 2 BHK residences crafted for comfort and class.
Located on Spine Road, Bhosari, it brings together hassle-free living, in-house shopping, and modern amenities across 12 storeys.
From work-from-home facilities to a view-rich location, life here is as seamless as it is satisfying.
Designed Around You
Amenities
24 Hours
Security
CCTV
Surveillance
Power
Backup
Fire-fighting
System
Solar Water
System
Roof Top
Solar System
Vaastu
Compliance
Ample
Car Parking
Kids Play
Area
Gymnasium
Steam
bath
Changing
Room
Game
Zone
Society
Office
Work
Station
Banquet
Hall
Location Highlights
Kalp Avenue
At the centre of Pradhikaran’s fast-growing community,
Kalp Avenue offers the ease of connected living with all that matters just around the corner.
- Essentials Nearby
- RTO Pimpri-Chinchwad - 5 min
- Moshi Market Yard - 5 min
- MNGL Gas Station - 5 min
- MIDC Police Station - 5 min
- Traffic Park PCNTDA - 5 min
- Education
- Beacon High School - Next to Plot
- Sadhu Vaswani International School - 5 min
- Entertainment
- Proposed Park - 5 min
- Proposed Play Ground - 2 min
- Bird Valley Udyan - 2 min
- Pimpri Chinchwad Krida Udyan - 8 min
- Hospital
- Accord Hospital - 5 min
- Sainath Hospital - 2 min
- Venus Women`s Hospital - 2 min
- Shopping
- D Mart Moshi - 9 min
- Spine City Mall - 3 min
- City Connectivity
- International Exhibition Centre - 5 min
- Jaguar Rang Rover - 2 min
- TATA Motors Plant - 2 min
- Bhosari MIDC - 5 min
- Pune-Nashik Highway - 5 min
Crafted with Care
Specifications
- RCC frame structure with specification as per latest building code
- 4″/5″/6″ Bricks (Red Brick/AAC Block)
- Decorative Entrance Door with Magic Eye and Safety Lock
- Wooden frame for all Room`s Door
- Three Track Aluminium Sliding Window with Mosquito Net and safety grill
- Granite Sill for all Windows
- Automatic Elevators (OTIS/KONE/JOHNSON/Equivalent)
- Adequate Concealed Electrical Point with POLYCAB / FINOLEX / Equivalent wire
- Modular Switches (ANCHOR / LEGRAND / GM / EQUIVALENT)
- A/C Points in All Bedrooms
- Electrical point for TV in Living Room & Master Bedrooms
- Washing Machine Point in Dry Balcony
- Provision For Inverter Point
- Anti-skid Flooring
- SS Railing with Glass
- Internal Gypsum finish & External Sand faced
- Double Charged Vitrified Tiles – 800X800 (mm) in All Rooms
- Designer Ceramic Tiles Dado Tiles up to Beam Level
- Sanitary Fittings (RAK / HINDWARE / JAQUAR / Equivalent)
- CP bath fitting (JAQUAR / HINDWARE / CERA / Equivalent)
- Provision for Electric Point for Geyser in Common bathrooms
- Granite Door Frame
- Decorative And Spacious Entrance Lobby
- OBD Paint on Internal Walls
- Water Resistant Paint for External Wall
- Black Granite Platform with Stainless Steel Sink
- Provision for Water Purifier connection
- Designer Glazed Tiles Dado Up to Beam Level
- Provision for electrical point of CHIMNEY
- Three Track Aluminium Sliding Window with Mosquito Net
- Granite / Kota Finishing
Designed to Impress
Gallery
Planned for Living
Floor Plan
